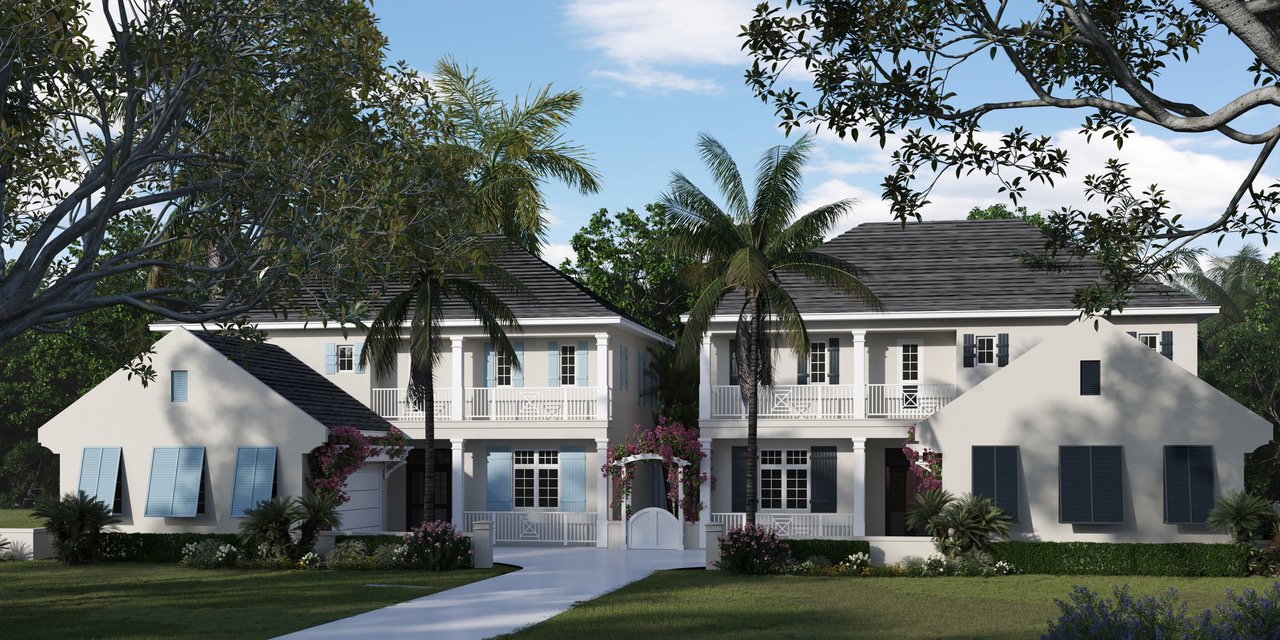Cutlass Cove
Build Caliber Reference: Cutlass Cove to have similar build finishes by the same development team as the references below





















Get in touch
Submit the form below for pricing, plans, and more information on these exciting offerings.
Content Form
See our other residences




